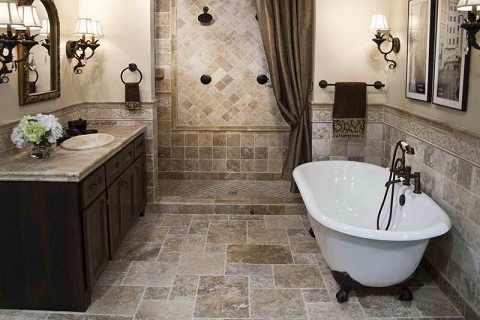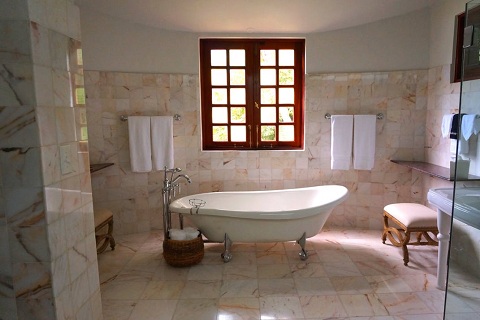Bathroom Remodeling in Camano Island, WA
-
Remodeling Cost Seattle
Use our form to estimate the initial cost of renovation or installation.
Contact Us
COST CALCULATOR
Use our form to estimate the initial cost of renovation or installation.
REQUEST A QUOTEDownload Brochures
Bathroom Remodeling
FIGHTING FOR AN INCH: At Seattle Kitchen Creations & Remodeling the process of designing a bathroom is an evolution from macro concepts to micro solutions. We focus on the client’s patterns of movement and other “lifestyle” inputs that determine the living spaces and occupant flow. Once we have settled on these larger issues, the real problem solving begins. Now we have to stuff the “can’t live without” walk in closet next to the “must have” makeup mirror and simultaneously try to accommodate the “wouldn’t it be nice to have” that Zen view window? Many times it becomes a fight for square footage and a struggle for inches.
For over 20+ experience working as a professional remodeling contractor in the Seattle area designing and building, jockeying space for bathrooms has occupied more time than all the other design problems combined. Whatever the reason, the bathroom never seems to have quite enough space. Over the years, I’ve developed some techniques and rules of thumb to design my way out of this quandary. Here are some of the designs that resulted.
The classic bathroom, found in many of houses built during the post World War II building boom of the 1950s, is 5 feet wide by 7 feet long. It’s 5 feet wide because that’s the length of the standard tub. It’s 7 feet long because when you add up the space required for a toilet, sink, tub, and the swing of a door, you arrive at 7 feet.
There are two versions of the minimum bath. Each takes up 35 or 40 square feet. In the first version, the tub, toilet, and wall hung sink are all in line. The door is on the end of the rectangle, but it can just as easily be put on the side. This plan offers plenty of room in front of the toilet and sink, but the sink itself is small and a cabinet surround just makes the room feel smaller. The rectangular shape of the room and the optional door location make this bath easy to fit into many floor plans.
Free home consultations are available now.
Contact us today or fill out a questionnaire above to get started today.
PLAN AND DETAILS
| Prepare Home Remodeling Ideas | $600 - $1350 |
| Specify Materials | $250 - $350 |
| Paint Rooms | $2.50 - $3.50 Per Square Feet |
| Install Interior Door | $150 - $350 Per Door |
| Install Light Switch | $100 |
WHY CHOOSE US
Founded by Darrell G. Taylor back in 1996, KCR has established itself as one of the considerably and reputable providers of construction focused interior remodeling services.
- Financial Responsibility to Our Clients
- Superior Quality and Craftsmanship
- Quality and Value to the Projects We Deliver
- Highest Standards in Cost Control
- On Time and on Budget
- Real Focus on Customer Satisfaction
- Projects we Deliver
- Cost Control
POPULAR QUESTIONS
-
MYTHS OF REMODELING
If you hear something for long enough, you start to believe it. But in my experience, some widely accepted beliefs are based more on fiction than fact. At the risk of trampling on a few sacred cows, I’ve collected ten popular myths about sales and selling that just haven’t held true for my business. In each case, I’ve taken the road less traveled, and it hasn’t hurt me one bit....READ MORE..
-
What is the timeline for the project?
Is one of my favorite question.I can tell you precisely, when I look the the build schedule. With all the multiple things I have going on, I can tell you when you should expect completion. These are all my project management skills coming through. So again, when will the project be complete? That’s dependent on how full the build schedule is at that moment.
-
What is the total budget for construction?
Okay, maybe I like the question even more then the previous. This is were your Scope Cost Analysis (SCA) comes in, and we give you a detailed breakdown cost of your project. Something in the range of 20+ pages of scope details. You see the entire project cost flow into “How did we get here” question.
People often don’t know what they want, have trouble putting what they want into words, or simply want everything they see (after all, everyone was once 3 years old in an ice cream shop.(To make matters worse, different people want different things) Identifying project objectives and getting everyone to agree on them is HARD work. Regrettably,if you try and skip this step, you the stakeholder will be quick to tell you if they get something they don’t want.
Estimating is part science, part sorcery, so it takes time to master. I’m trying to forecast the future as accurately as possible. To make my estimates more precise I can choose an appropriate estimating method, obtain estimates from experienced professionals, ask for a range instead of a single number, and avoid the estimate padding game. To improve future estimates I tell project bidders how their estimate compared to the actual project numbers. -
How a Remodeling Project is Initiated?
Okay, I like all three questions, but who’s counting?
(i) First step, I need to get an idea about the scope of your project.
(ii) I give you a VERY ball park estimate and get a feel for what your trying to accomplish, and how I can give you the widest range of information, so you can make the best informed decision possible leading to next steps.
(iii) You hire me to work on your design and I get back with you in about 5 days. (iv) After your approval of the design, I move to finish the SCA.
(v) I develop a Scope Cost analysis based on the design.
(vi) We meet again to go over the scope cost analysis and workout any design issues and hopefully sign a contract. Or, we talk more about your design and were the costs are coming from to design around those.
(vii) After the contract is signed, your put into the build schedule, and the project start and completion dates are given. Then we start this adventure called remodeling.
READ MORE


